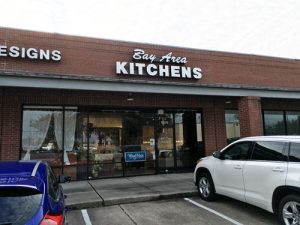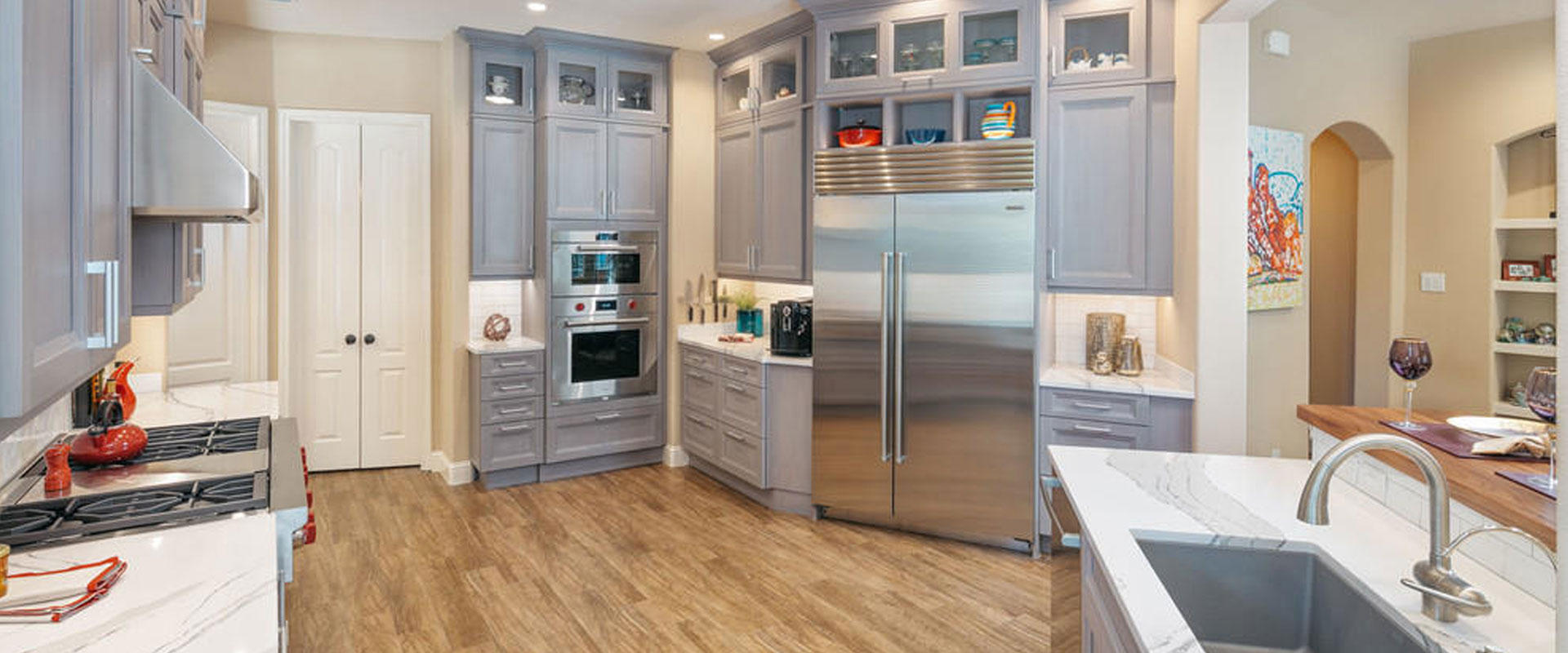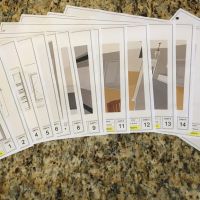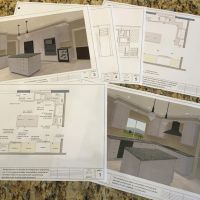 A major kitchen remodel or new construction project can appear to be a daunting experience. Bay Area Kitchens will walk you through the whole process, including design, selection of materials, all the way through completion if you like.
A major kitchen remodel or new construction project can appear to be a daunting experience. Bay Area Kitchens will walk you through the whole process, including design, selection of materials, all the way through completion if you like.
Are you unsure of how to start your new project? No problem! Consider the following steps to help you determine your goals for your home improvement project:
- If remodeling, take several photos of your current kitchen.
- If you like, gather a scrapbook of notes, photos, and articles that you have collected, or invite us to your Pinterest® or HOUZZ page!
- Get together with your family and ask them for their input and wish lists.
- If budget is a concern, come up with a realistic budget. Frankly, the more you can invest, the more good we can do.
- If you’re building a new home, get a set of plans from your architect or builder.
- Call us to schedule an appointment to visit our showroom, bringing any of these materials with you.
Visiting Our Showroom
We feature high end Wood-Mode custom cabinetry, gourmet Sub-Zero, Wolf, Cove and Vent-A-Hood appliances, Cambria luxury countertops, Hammerton custom lighting and other exceptional products. Our showroom is designed inspire you, and to give you a clear understanding of the quality and performance you can expect from our truly superior products and services.
Expect personalized service the first time you visit our showroom. We want you to be as comfortable as possible, so feel free to roam the store on your own or have us show you around. We’ll listen carefully to your needs, and are always thoughtful in developing ideas and solutions that work within your budget. We’ll also discuss any required design fees.
*IT IS BEST TO CALL TO SCHEDULE AN APPOINTMENT TO VISIT OUR SHOWROOM.
Designing Your Kitchen
If you’re REMODELING, bring a few photos with you so we can evaluate your existing kitchen. This allows us to establish a preliminary budget. Then we’ll come out to your home, take measurements, and produce a detailed design that will include floor plans and 3-D color perspectives.
If you’re BUILDING A NEW HOME, we’ll re-imagine the kitchen and any other cabinetry on your architect’s house plans to maximize the functionality and aesthetics of your new kitchen, producing a much more detailed and comprehensive set of plans, which will also include 3-D color perspectives and other cabinet details not addressed by your architectural plans.
Upon completion of the design, we will meet again to present the design to you, at which time we can discuss any modifications you’d like to make. The completed plans will allow us to accurately price the cabinets and other included products and services.
Let’s get the ball rolling, and set up an appointment. Our pros will help you realize the kitchen of your dreams.


